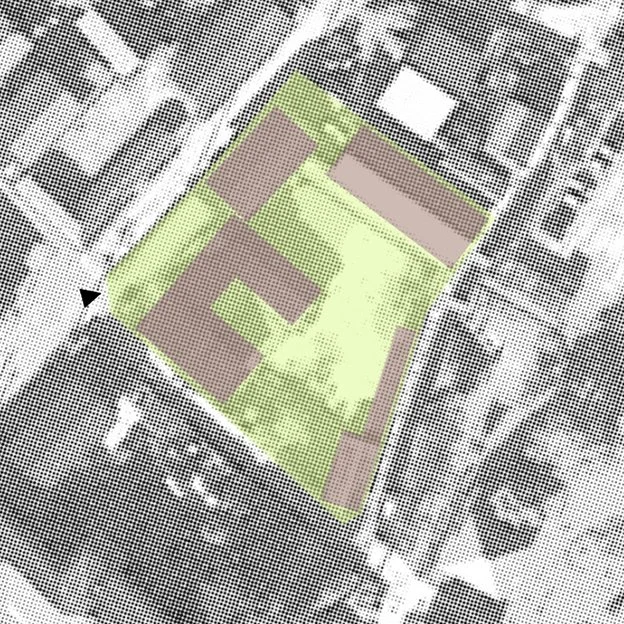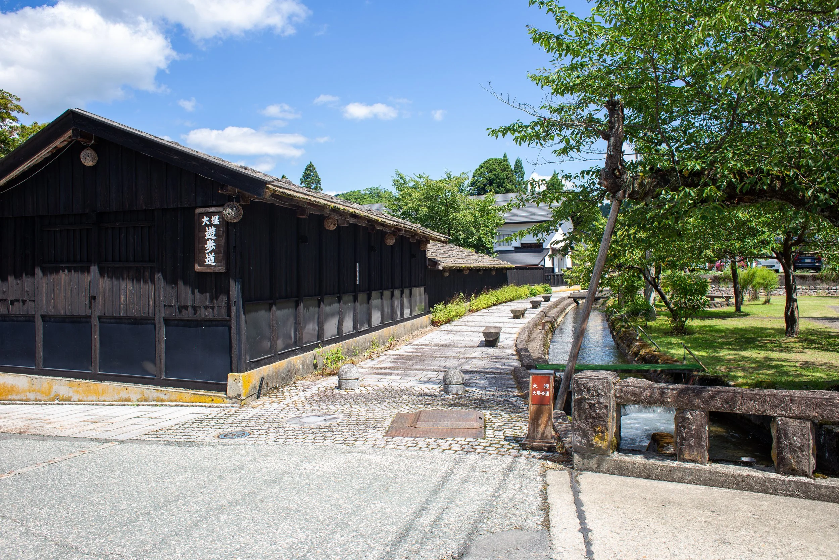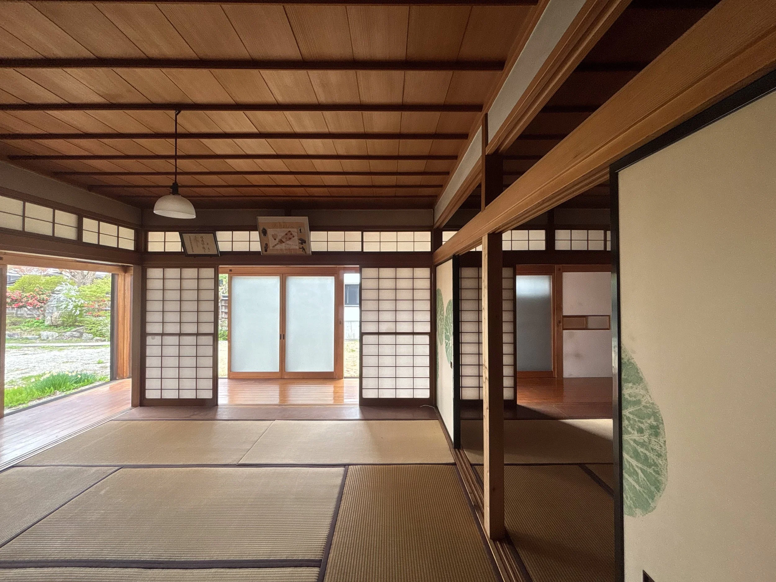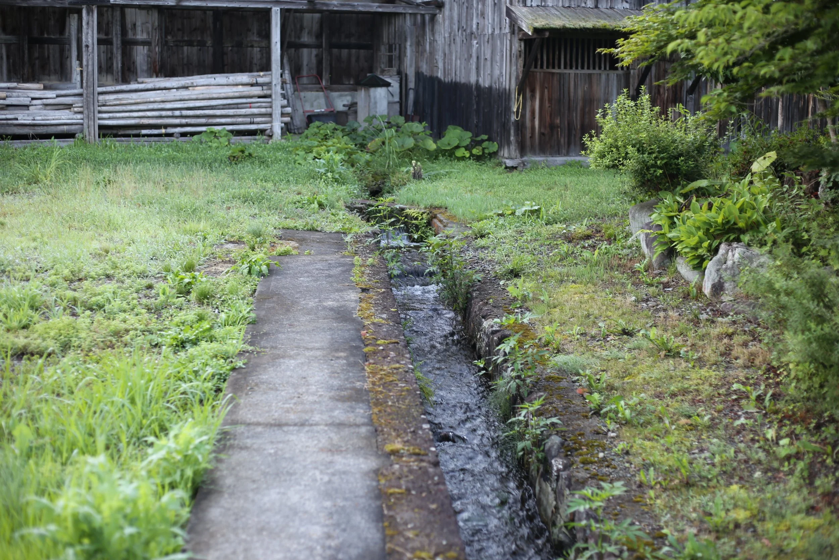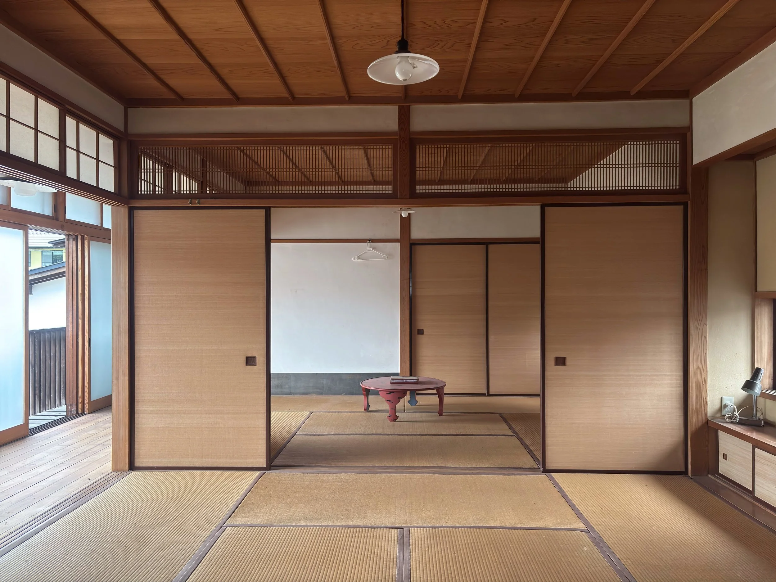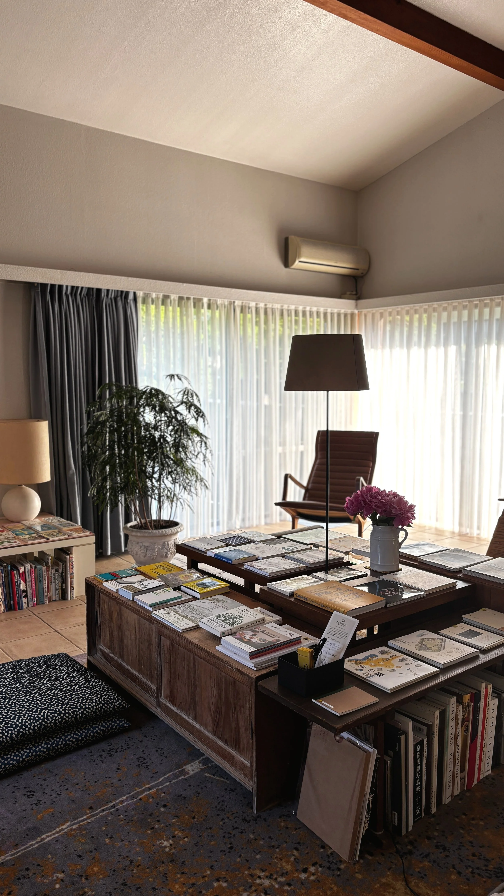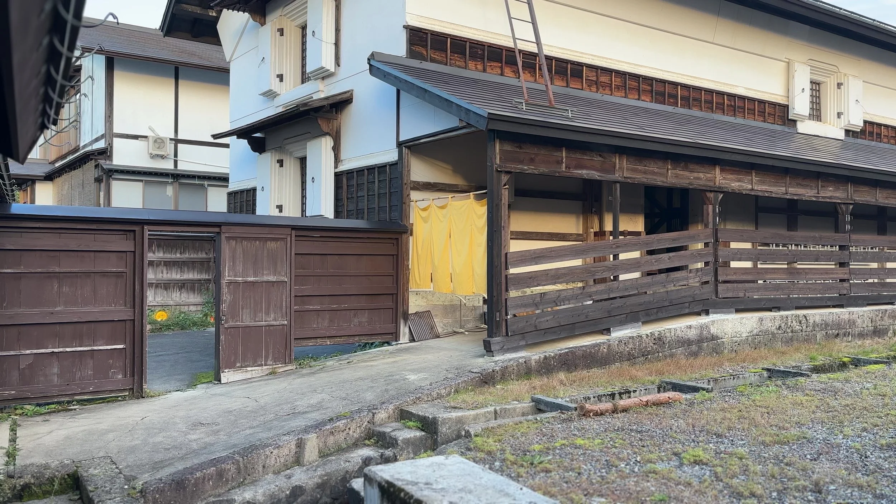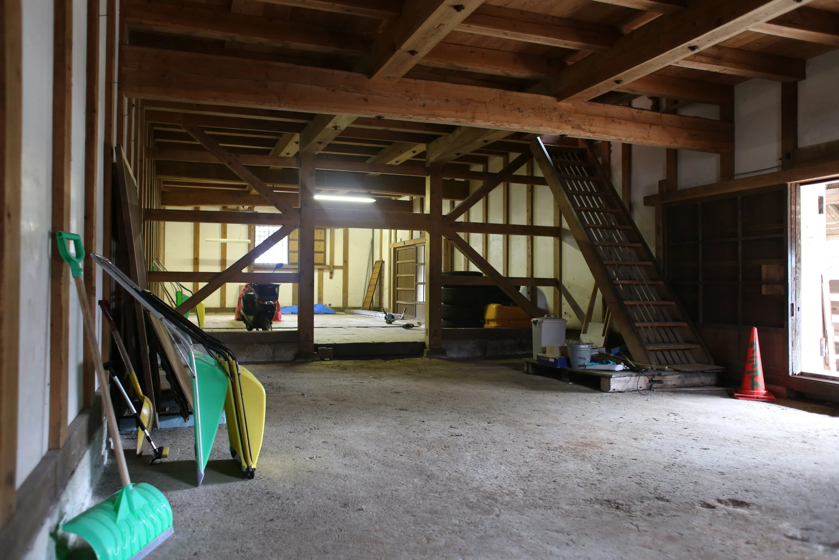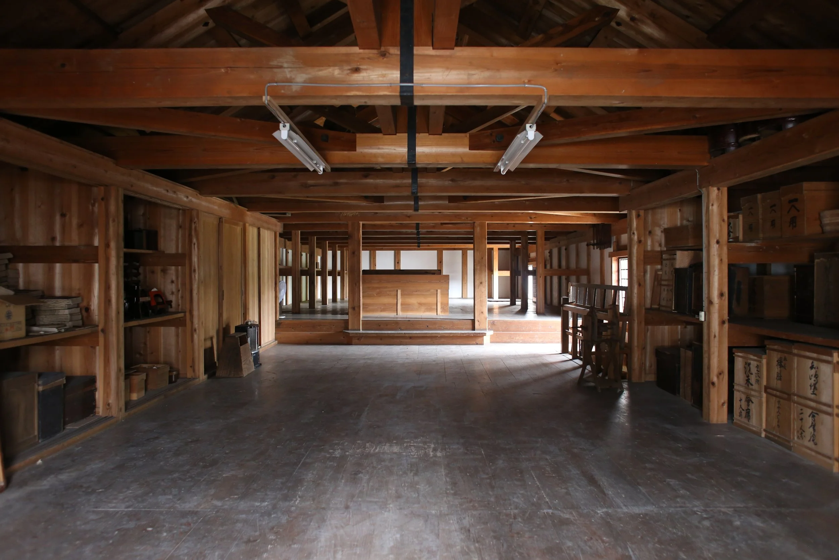the House
The houses and cellars of the Kishi-family, where MOYA settles were originally developed in late 19th century.
Eiichi Kishi, who served as the mayor of Kaneyama for 10 years, after visited US, Canada, UK, France, Switzerland, Germany and Sweden, he was impressed and inspired by the beautiful townscape and nature, and started the “Kaneyama beautiful town development”. His aspirations have been carried on for many generations until this day.
The existing main house - called “母家 o-moya” meaning “mother house” -was rebuilt for Eiichi & his wife Ryo family by Shimizu Corporation, one of the oldest contractors in Japan, in 1964 as a new Kaneyama style residence.
The extension built in 1979 was designed by architect Kanji Hayashi, formally worked for Junzo Yoshimura, a prominent Japanese architect known for blending traditional Japanese aesthetics with modernist architectural principles. Kanji Hayashi served as the main architect for the Kaneyama town developments from the 70s until now. Local carpenters have been involved in the constructions of these buildings for decades.
Extension (right) built in 1979, Omoya (center) built in 1964.
The original residence was larger, facing the streets.
The premises consists of 5 buildings and a drying place.
A storehouse for household goods built in 1887
The outer rice warehouse built in 1911.
The “Ozeki“ a main scenery of the town is part of the premises.
Drying place for sake brewing barrels.
Creeks run inside the premises.
Carps at the “Ozeki“ adjacent to the premises.
Residence and Studio space
Tatami Suite #1 (Ground floor)
A wide 2 tatami suite connected to the garden. A distinctive, typical but recently rare Japanese “washitsu“, with an essence of Sukiya style.
8-JO room with futon + sink & toilet + 6-JO studio (25.9 sq.m + inner hallway) . 1 Air-Con. Shower & Kitchen are shared.
Rates/day (min charge is 15 days, max stay depends on VISA)
¥18,000 (~15 days minimum = ¥270,000 incl.tax)
¥15,000 (16 to 30 days)
¥12,000 (30 to 90 days)
20days = ¥270,000 +¥15,000 x 5 = ¥345,000 ($2,300, €2,160)
40days = ¥615,000 + ¥9,000 x10 = ¥705,000 ($4,700, €4,400)
※ 10% consumption tax included.
example RATES are $=¥150、€=160
※ meals, laundry, room cleaning must be self served
Tatami Suite #2(Upper floor)
A wide 2 tatami suite connected with a view of the garden and landscape surrounding the premises.
8-JO room with futon + sink & toilet + 10-JO studio ( 22.3 sq.m + inner hallway) . 1 Air-Con. Shower & Kitchen are shared.
Rates/day (min charge is 15 days, max stay depends on VISA)
¥15,000 (~15 days minimum = ¥225,000 incl.tax)
¥12,000 (day16th to 30th)
¥ 9,000 (day 30th to day 90th)
20days = ¥225,000 +¥12,000 x 5 = ¥285,000 ($1,900, €1,780)
40days = ¥405,000 + ¥9,000 x 10 = ¥495,000 ($3,230, €3,030)
※ 10% consumption tax included.
example RATES are $=¥150、€=160
※ meals, laundry, room cleaning must be self served
Common Spaces & Facilities
PRIVATE LIBRARY
This private library/third space for the community is located in a residential annex with the scent of Kaneyama cedar. We have 600 books, mainly literary and art books, and audio for music
Please spend your free time reading in the living room, concentrating on work or study in the study room, socializing in the book salon, or basking in the sun on the porch patio.
Library talks, book readings, recitations, and other events are held on an irregular basis.
https://www.moya-kaneyama.org/machilibrary
WORKSHOP STUDIO
“Straw crafting” used to be a handicraft during the off-season. During the heavy snowfall of winter, rice straw was carefully processed to make light and sturdy daily necessities. After use, the straw was burned and used as fertilizer.
The straw craft items you will experience at MOYA Kaneyama were created under the technical guidance of the Funagata-cho Straw Craft Association and the Mamurogawa-cho Kobo Straw. The straw crafts are made with straw dried in the sun by Mr. Masahiko Yano, a rice hermit who grows rice the old-fashioned way without pesticides or fertilizers in Funagata Town.
https://www.moya-kaneyama.org/workshop
IRORI SALON
In the heart of rural Japan, long before central heating and induction stoves, there was the irori—a sunken hearth nestled in the middle of the wooden floor, a square of scorched earth framed by timber and stories. It is not simply a fire pit. It is a relic of a time when architecture was seasonal, and warmth was communal.
The irori served many roles. It cooked meals, dried clothes, warmed bodies, and smoked rafters. But perhaps most importantly, it gathered people.
At Kishi House, the owner of Irori was always Ryo, wife of Eiichi. She would sit at the corner and made delicious welcome tea for her family, friends and every visitor and enjoy chatting over the views of courtyard and mountains.
SHARED KITCHEN
The kitchens of Showa-era Japan—there’s something undeniably nostalgic about them. They were places of warmth, filled with the aroma of simmering miso soup and freshly steamed rice, where tradition met the slow march of modernity.
Here, you can see the mixture of the nostalgic post-war and 70s westernized style. Gas stoves replaced the kamado, the wooden basin, replaced by stainless steel sinks.
These old Showa kitchens—a certain charm in their imperfection, was a space where generations gathered, meals were prepared with care, and the quiet rhythm of everyday life played out, one steaming bowl of rice at a time.
the “togura“ Cellar
The “togura“ was originally a storage cellar for rice preservations. The thick mud walls provide a cool and silent void, a space suitable for various activities.
ground floor: The front half is a rough cement floor while the other half is layered with timber decks.
upper floor: The signature is the bare structure truss ceiling, and the floor is furnished with timber boards.




